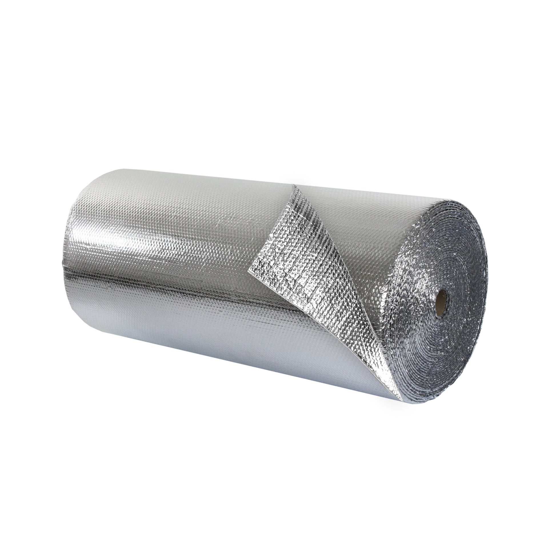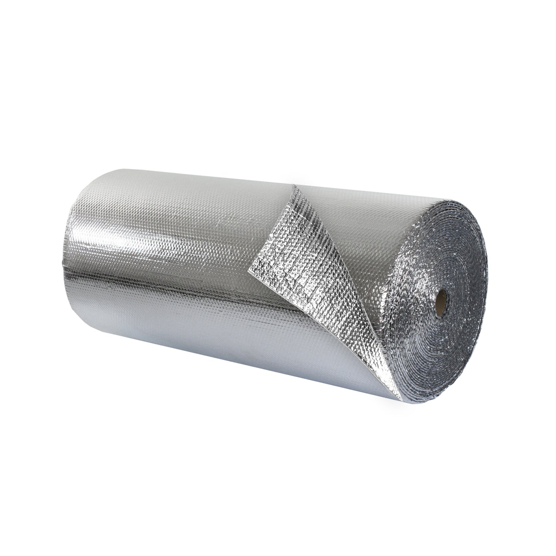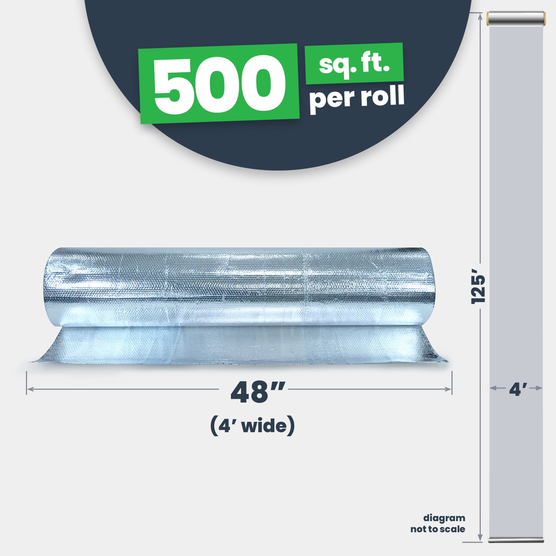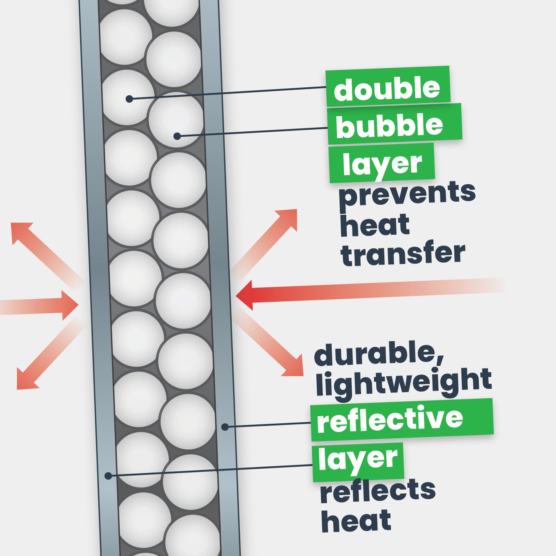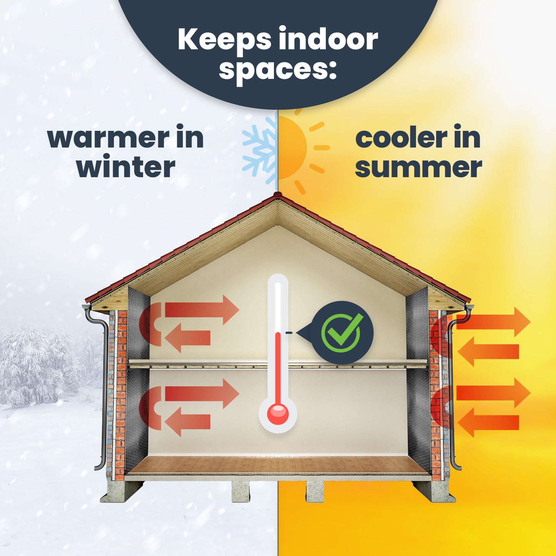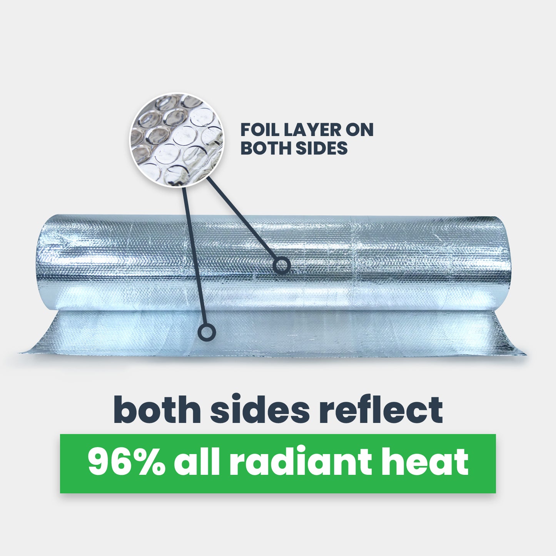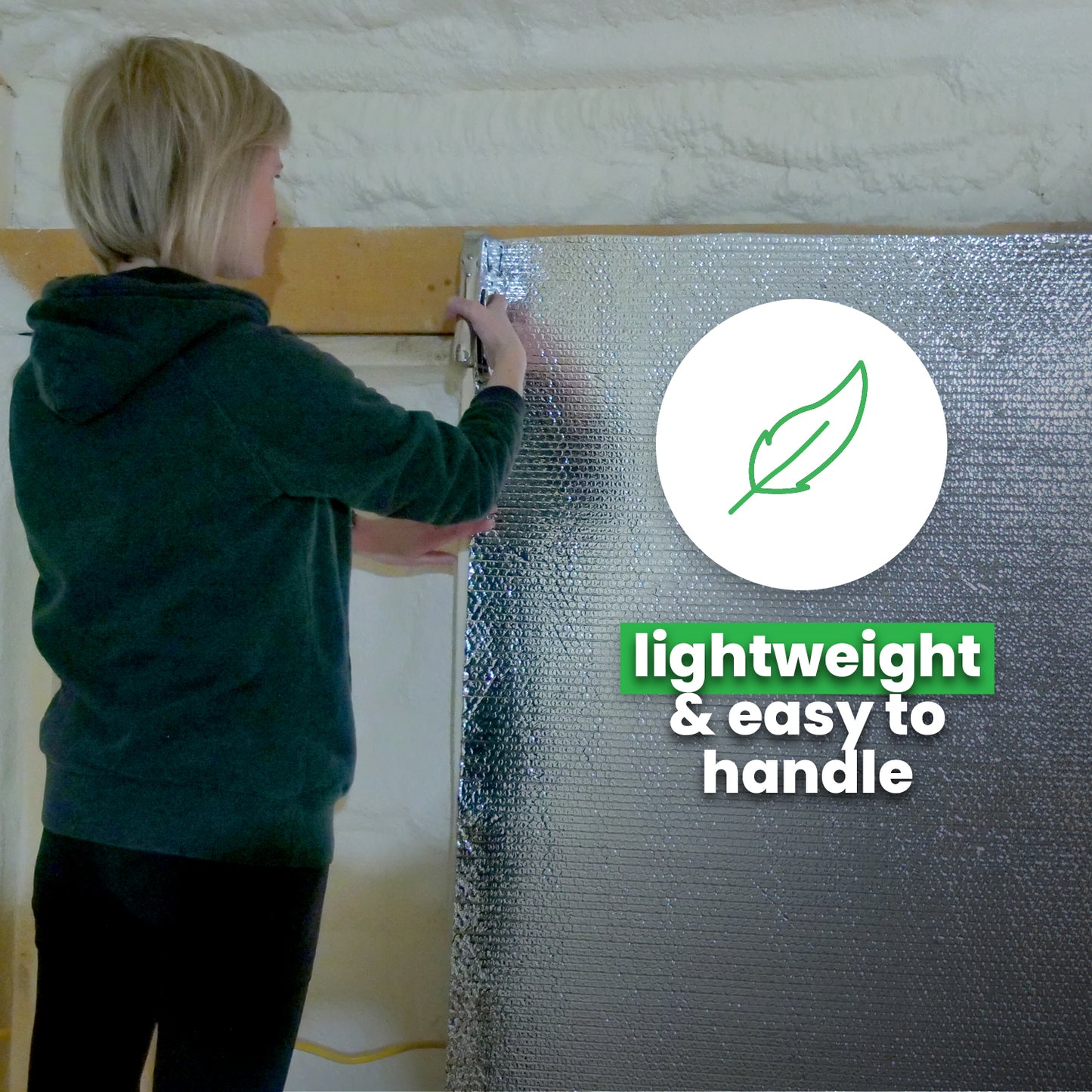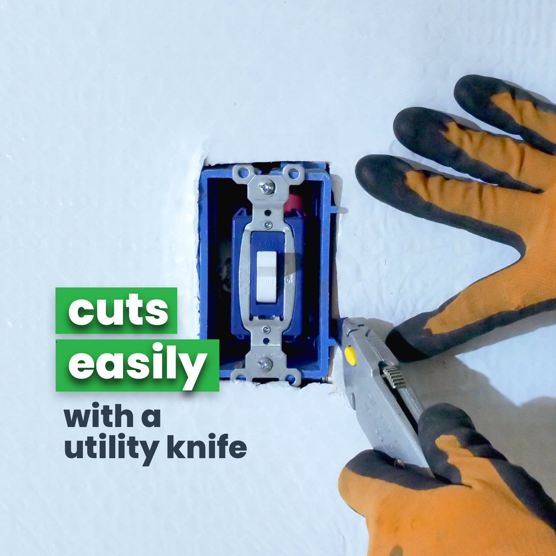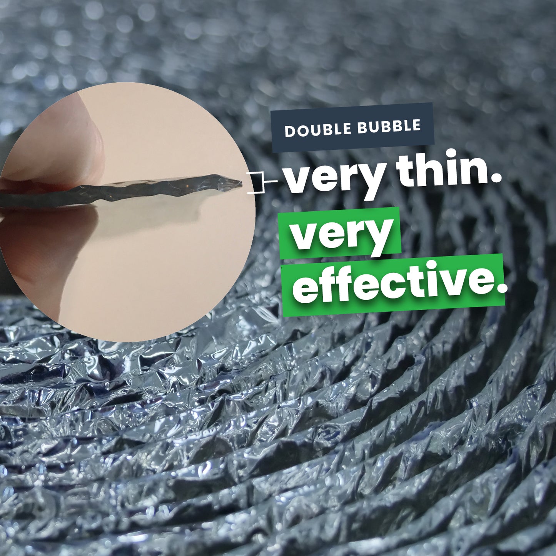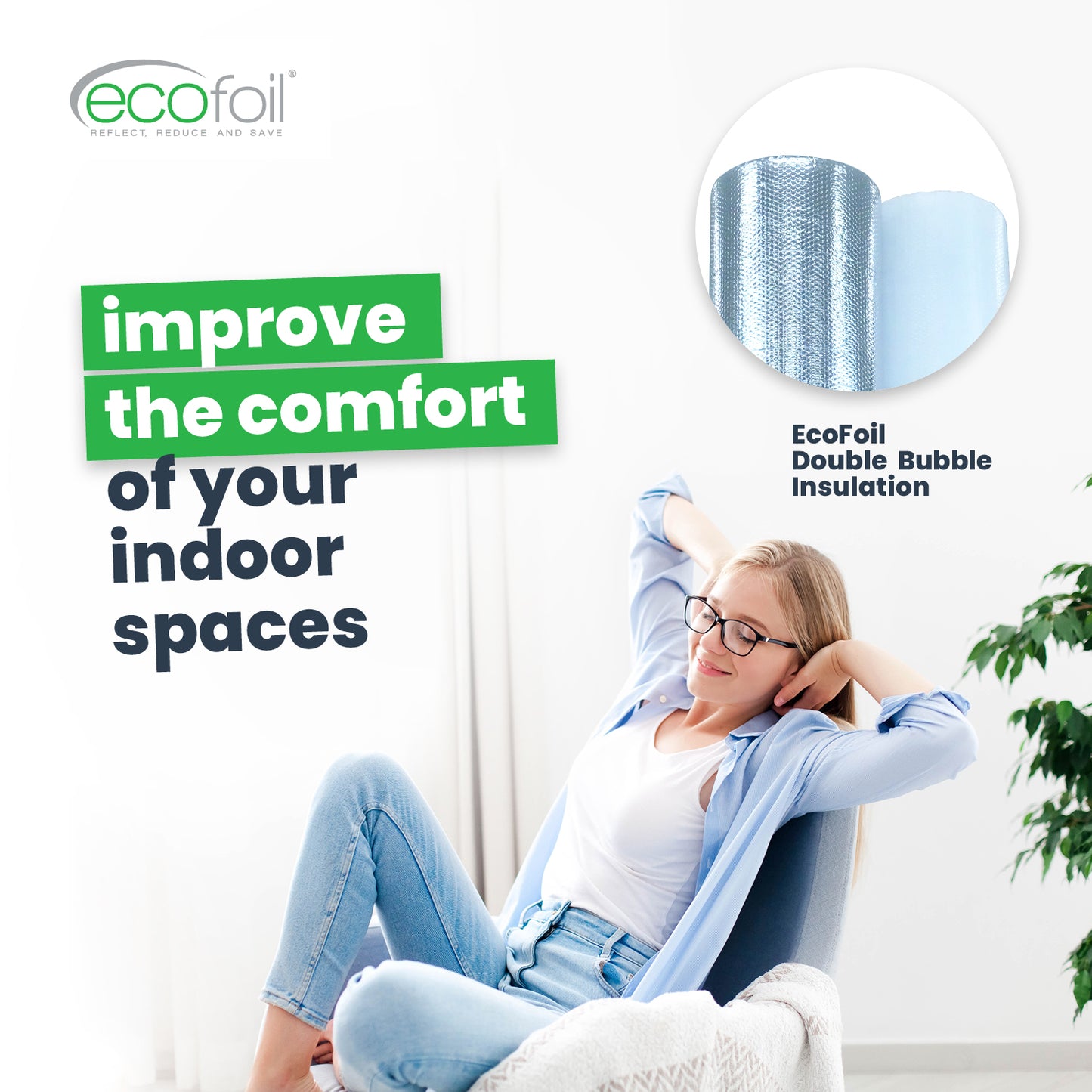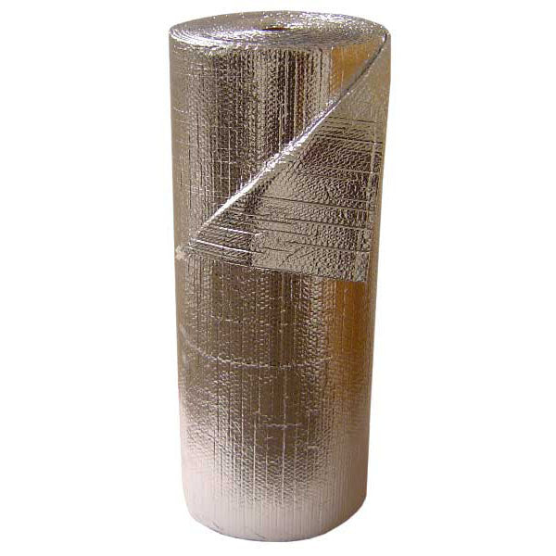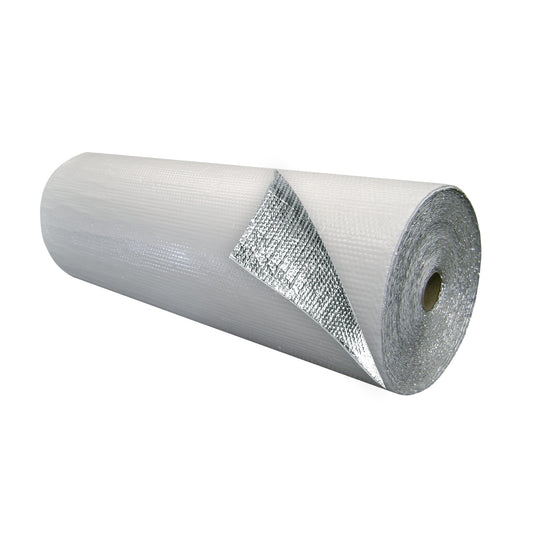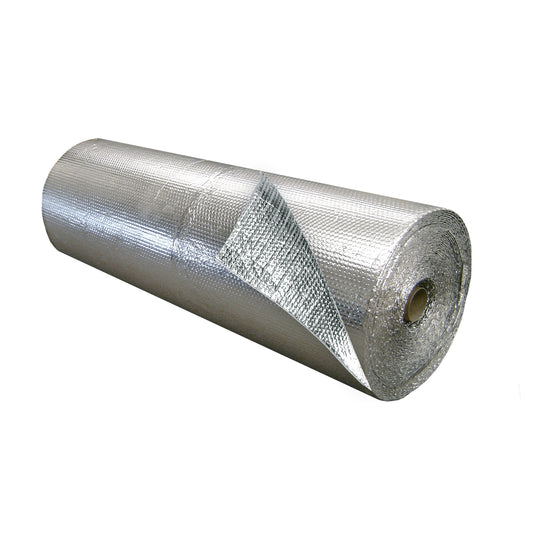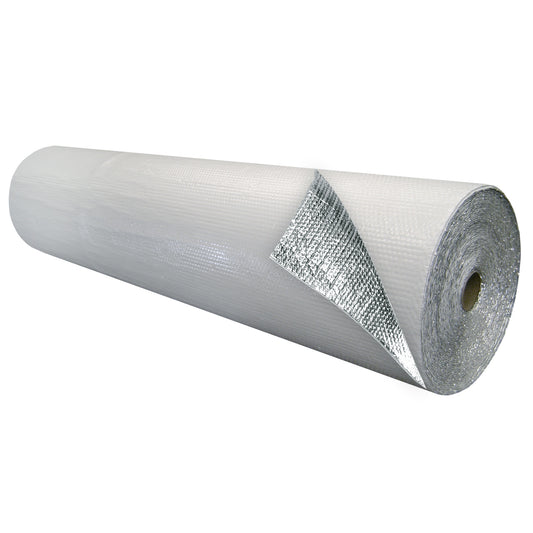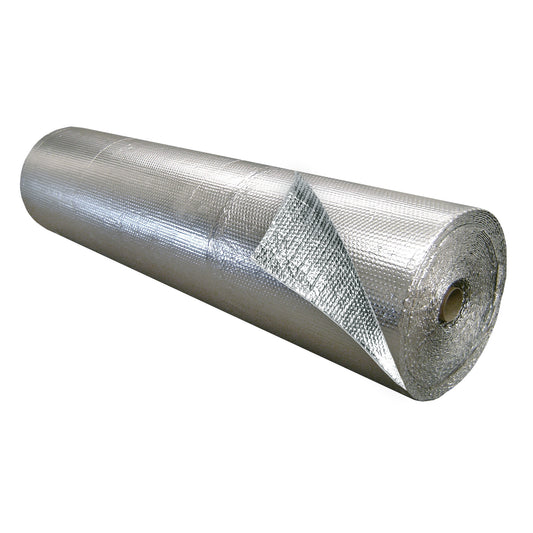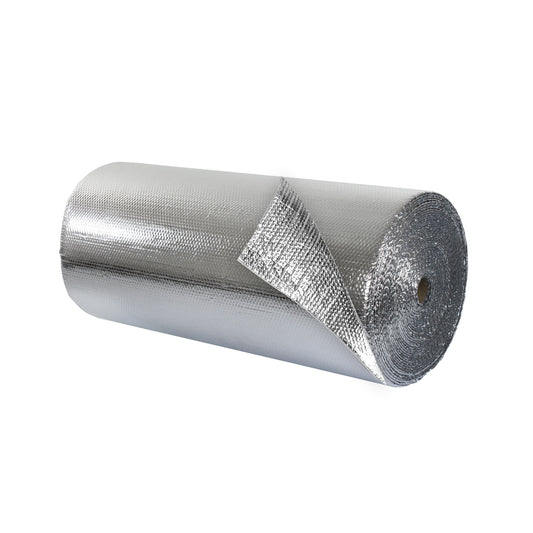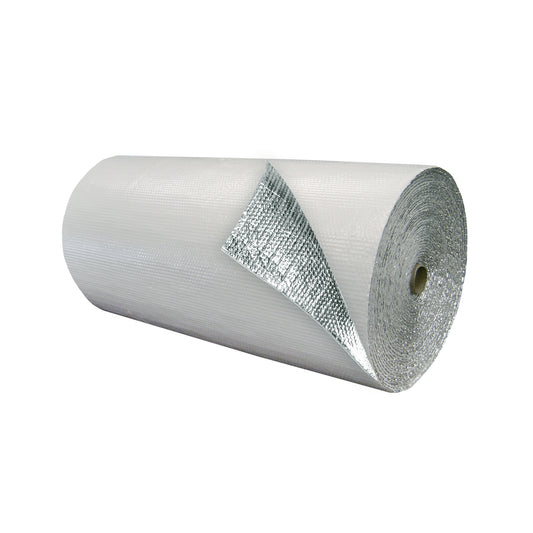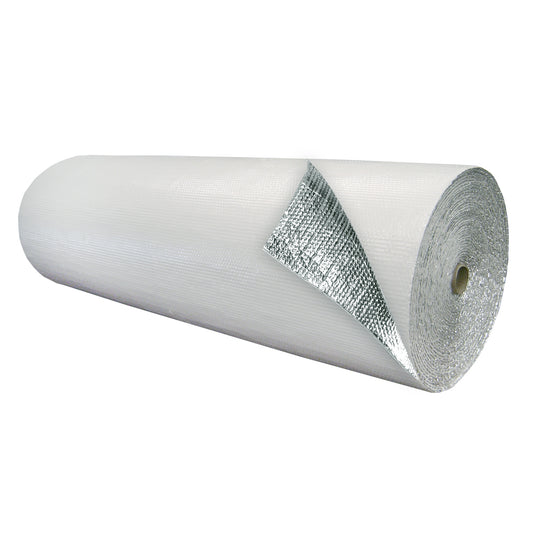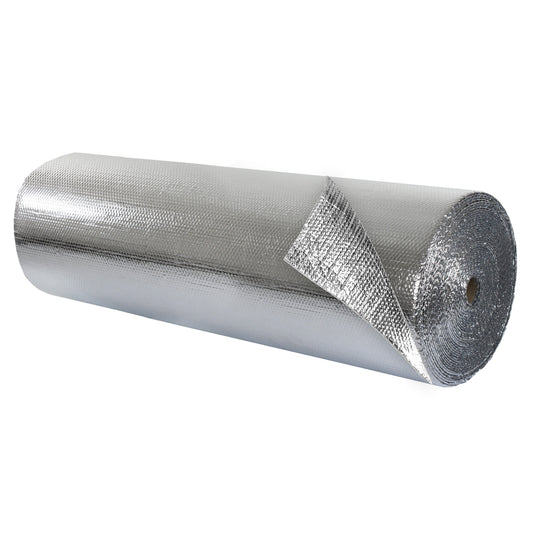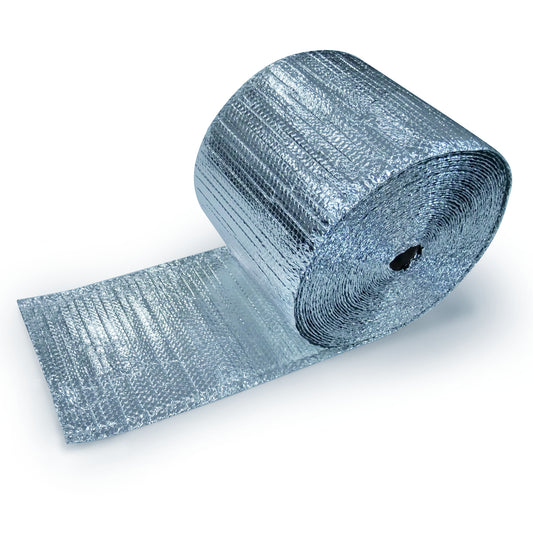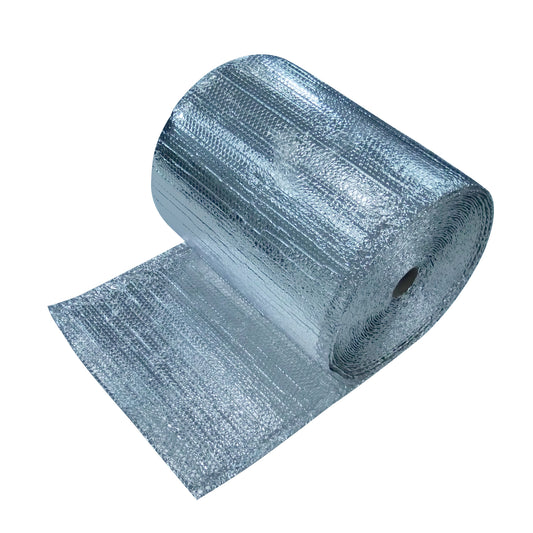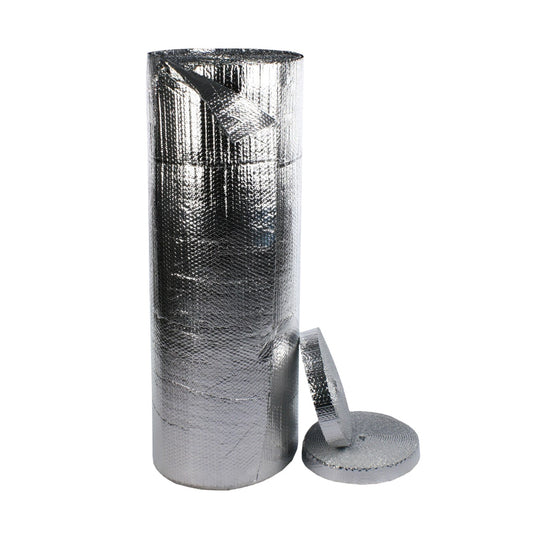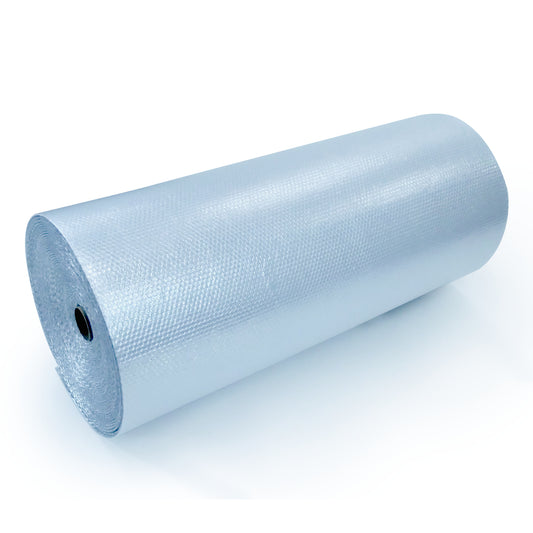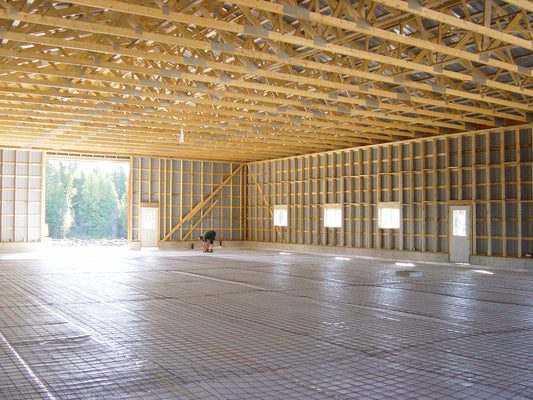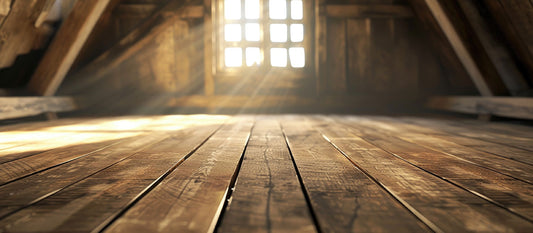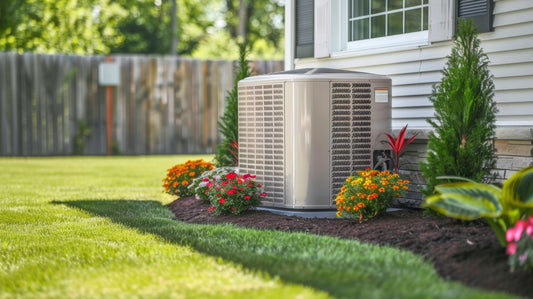Barndominiums, also known as "barndos" for short, continue to rise in popularity among home builders and retrofitters alike. This unique option for alternative housing brings together a cost-effective solution to home building with a one-of-a-kind interior atmosphere. While these structures are mostly found throughout the South and the Midwest, barndos can be found everywhere across the country. For those who want the rustic design paired with innovative, ample living space, then barndominiums may be a great choice.
Read on to learn more about this trendy home phenomenon, as well as building and insulating a barndominium properly, the costs of building one, and additional questions surrounding this topic.
Contents:

What is a Barndominium?
A barndominium is a unique home structure that contains typical amenities of a traditional home, yet features rustic barn elements throughout the exterior and interior. Most of these buildings are open-concept and utilize a frame similar to other pole barns, with high ceilings and large windows. Some of these structures can span two stories tall and include multiple living quarters inside.
Originally, barndominiums referred to converting old barn structures into livable spaces. However, over time, construction businesses began building these stand-alone structures from scratch, broadening the term "barndo" to include any barn-shaped structure converted into a living space, regardless if the building started out as a barn or not.
Besides homes, barndominiums are used as other structures, including:
- Garages
- Storage
- Offices
- Workshops
- Event Centers
- Vacation Homes or Rentals
- Free Stall Barns
Pros of Barndominiums
Just like every other building, barndominiums come with their own pros and cons. Some of the major pros of building and living in barndominiums are broken down below:
-
Cheaper Building: Overall, the costs of building or purchasing a barndominium is significantly cheaper than building a traditional home. This includes the cost of the land, building materials, and any interior finishing needed. Of course, there are many factors that can affect the total building cost, but on average, you can expect to save more on a barndo than a traditional home build.
-
Customizability: A huge draw for building barndominiums is the ability to customize the area at a lower cost. With such a large open space to work with, it comes with a lot of freedom to create a unique floor plan (within the constraints of your structure, of course), allowing builders to bring their dream homes to life.
- Durable & Eco-Friendly: Lastly, most of the materials used to build barndos come from sustainable sources, creating structures with a low impact on the environment. Additionally, the timber and steel used to build these structures make them sturdy enough to withstand the elements, severe weather, and high winds. Plus, these homes require little maintenance compared to traditional homes that deal with frame rot, pest infestations, painting, and more.
Cons of Barndominiums
Apart from the benefits, trying to build barndos can have some drawbacks or even roadblocks. These issues include:
-
Financing Difficulties: Because barndominiums are still a relatively new building concept, lenders tend to be leery about providing builders with the funds they need. Some of the issues include higher upfront costs of materials, a small resale pool for barndo owners (albeit holding a steady home value), and building restrictions in regards to city ordinances, HOA rules, and other regulations around metropolitan areas.
-
Potential Shifting & Cracking: A concerning drawback includes structural cracking and shifting over time in the stucco or foundation of your building. While this can be a common issue for most pole barns, having this in your home can be a major issue. To prevent this, test the soil for detrimental sediment like blue clay before laying the foundation. Ensure that the foundation itself is stable enough and free of any cracks or shifts before continuing to build.
-
Soundproofing: Lastly, the open-concept area paired with the metal exterior causes sound to carry and bounce around loudly. This issue depends on a couple of factors like the floor plan and how much insulation is used to assist in reducing sound and echo.

Image from Prime Storage Group.
Building a Barndominium
Opting to build a barndominium over a traditional house can be a cost-effective solution overall. On average in 2023, the cost per square foot for barndos ranges anywhere between $65 to $160, depending on the size, materials, and interior finishes used. That puts the total cost anywhere from $130,000-$320,000 for a 2,000-sq-ft. living space, which is less than the average cost of building traditional homes (anywhere from $200,000-$400,000).
When building a barndominium, it's important to factor in the costs from start to finish. While barndominium kits provide the necessary building shell for a basic structure, they do not account for other must-have components like the concrete slab, utilities, site prep, permits, interior finishing, and labor. Nevertheless, they provide builders with the essentials to building these structures.
Below shows a breakdown of costs for a standard barndominium build from scratch according to HomeGuide:

Table provided by HomeGuide.
Turning a Barn into a Barndominium
For existing barns being converted into barndominiums, they follow a slightly different path than building one from scratch. Once a barn is in possession (whether by purchase or by outright ownership), the structure needs assessing to ensure the frame, foundation, and other critical elements are in good condition to do interior work or potentially build upon for additional spaces such as a garage or shop. If these components need restoration, then consider these expenses and stay flexible with your budgeting.
How to Insulate a Barndominium
Insulation is an essential component to home barndominiums. It helps keep temperatures regulated from the metal exterior, which absorbs both hot and cold air that permeates into the building's interior. Using insulation also creates a sound barrier, as stated previously, to help muffle exterior sounds, as well reduce inside echo. Lastly, reflective insulation in particular helps prevent condensation buildup from occurring, which can be common for metal buildings.
Using EcoFoil in Barndominiums
There are many places to utilize insulation in barndominiums. EcoFoil offers reflective foil insulation products that work in tangent with other forms to create an efficient insulation system for your structure. It's important that throughout the building process insulation is being considered to ensure your structure stays fortified from temperature, moisture, and noise.
Below are some reflective insulation products to include in your barndo:
-
Bubble Foil Insulation: Metal buildings and pole barns benefit from using bubble foil insulation throughout to keep temperature regulated and moisture out. For warmer climates, we recommend using Single Bubble Foil Insulation. Colder climate regions where temperature extremes are present benefit more from using Double Bubble Foil Insulation instead.
-
Radiant Barrier: For barndominiums with vaulted or cathedral-style ceilings, using radiant barrier can keep radiant heat from permeating through the roofs and peaks. Reflecting up to 96% of radiant heat, radiant barrier also acts as a vapor barrier when sealed up completely.
-
Ultra CBF Under Slab Insulation: To keep moisture from coming through the floor of your structure, use under slab insulation. This needs to be considered and implemented before the actual pouring of the concrete slab occurs.
-
R8 HVAC Duct Wrap: This is especially important if your barndominium has a heating/cooling system in place. Wrap any existing ductwork with this insulation to reflect radiant and convective heat away. The double-sided metalized material also works to keep moisture out and prevent condensation buildup from occurring.
- Insulation Tapes & Adhesives: Seal up any insulation within the barndominium to create a vapor barrier.

Image from Prime Storage Group.
Barndominium FAQs
Q: Do barndominiums actually hold their value?
A: Yes, they do. The building materials tend to be newer, whether its a new build or a retrofit. The materials also hold up longer and are more durable to withstand harsh conditions compared to wood or vinyl siding.
Q: Are barndominiums safe?
A: Yes. Barndominiums provide you with a great deal of protection with a metal and steel exterior. This makes them more resistant to fire and strong winds.
Q: Can you have a basement under a barndominium?
A: Yes, it is possible to have a basement or crawlspace underneath your barndominium. Many of these structures in places like Texas have them for safe rooms during severe weather. Coordinate with your builders and suppliers to ensure your basement area is secured. (Don't forget to include basement insulation from EcoFoil!)
Q: How long does it take to build a barndominium?
A: The average time it takes to build a barndominium is around six months. This timeline varies depending on the size of the structure, interior finishes, and other specifications.
More Articles You May Like:
6 Ways to Use Reflective Insulation in RVs
Double Bubble vs. Single Bubble Foil Insulation: What Works Better?
How to Insulate a Concrete Slab for Radiant Floor Heating
What Are Yurts and How Do I Insulate One?
Find the reflective insulation you need for your home. Call at (888) 349-3645 or email our product experts for any questions you may have.


